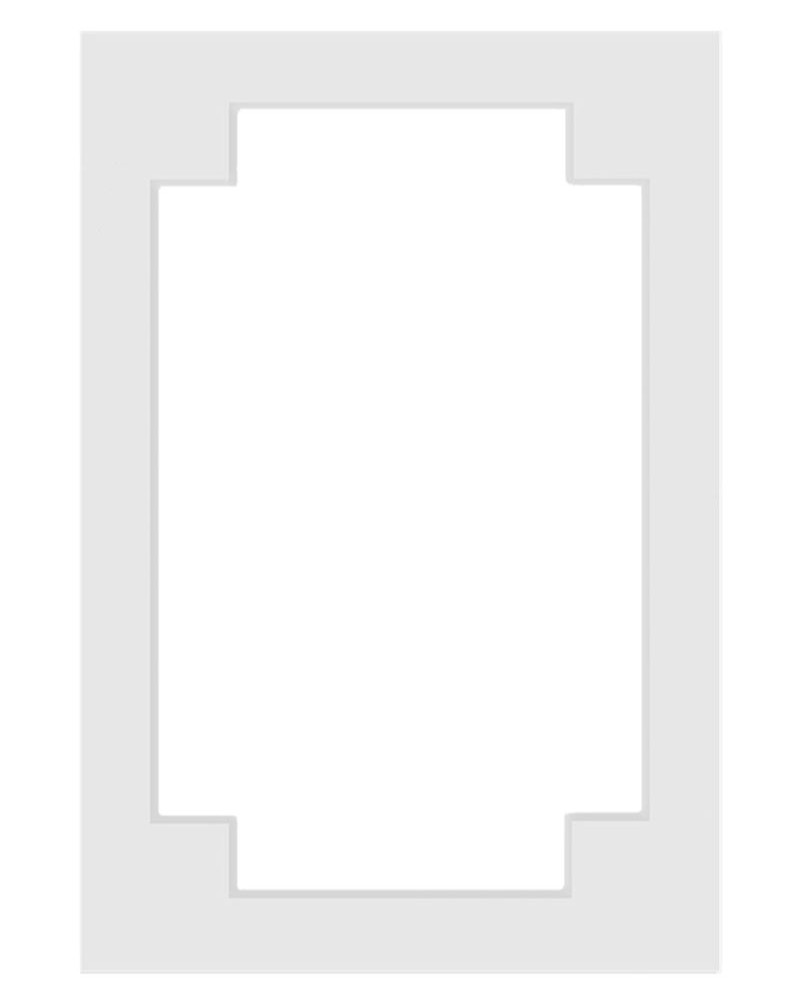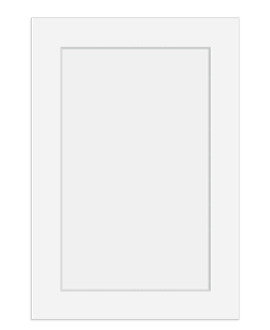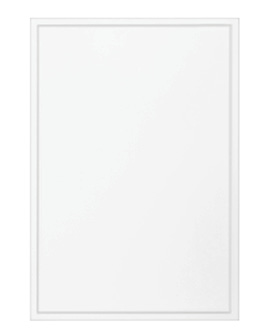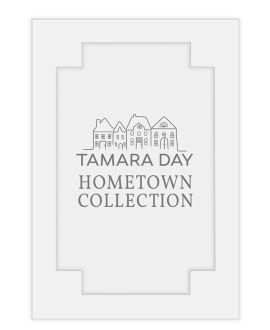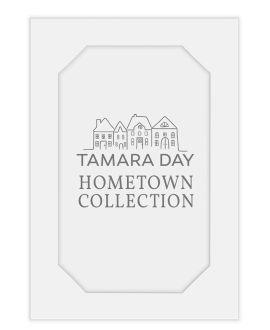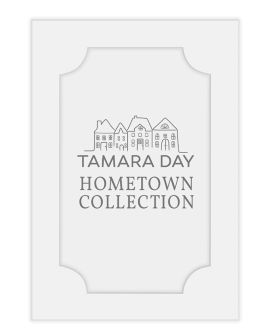Manhattan Door Frame
Our Frame Doors are designed for use with glass or other inserts, for a beautiful, custom look. The back of the frame will be routed for a retainer strip to hold your insert. Several feet of clear retainer strip will be provided with your order. Subtract 3.375″ from the width and height of the door to determine glass size with 1/16″ clearance on all sides.
PLEASE NOTE: GLASS / INSERTS NOT INCLUDED.
Ready to add your measurements?
View All Door Styles
How It Works
Enjoy the kitchen of your dreams in as little as 3 weeks from start to finish.

Plan + Choose
Decide on a door style and color. We recommend starting with a free color swatch or speaking with a designer.

Measure + Order
Measure for your new fronts using our Measuring Guide. Take advantage of our free support to ensure you get the right measurements.

Prep For New Doors
While you wait for your doors (2-3 weeks), prep your cabinet boxes by removing old fronts, sanding, and painting. Follow our Refacing Guide.

Install
Once your doors arrive, install them using our Install Guide or asking support if you have questions. Enjoy your new kitchen!

